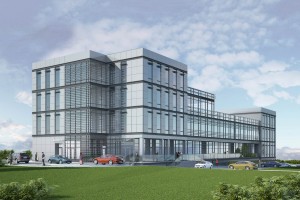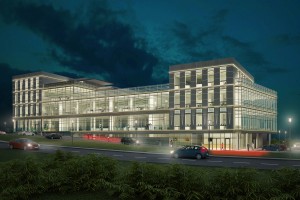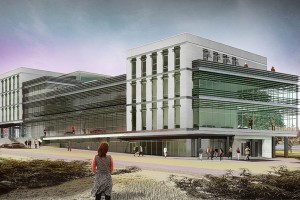Architectural description
- Elewacja południowa
- Elewacja wschodnia
- Elewacja wschodnia
| Floor | -1 | 0 | 1 | 2 | 3 |
|---|---|---|---|---|---|
| Total area [m2]: | 2072 | 1723 | 1825 | 963 | 455 |
| Main purpose | commercial | office | |||
| Download floor blueprints [*.pdf] | |||||
Architectural description
Columbus Office Center is an office-commercial facility with the total surface of 7040 sqm.
The building comprises 5 storeys, including one underground storey. Individual storeys were designed in a way which allows to divide them freely and adjust the surface to the needs of the tenants. Stairways with lifts divide the building into potentially independent zones. Storeys -1 and 0 contain commercial premises. Storeys 1, 2 and 3 comprise services and office space.
The building's architecture refers to contemporary design solutions—a substantial amount of common area and 3 stairways with lifts increase the sense of spaciousness. The body of the building, as a result of differentiated, tripartite form, the use of excellent quality materials and a large amount of glazing, enriches the neighbourhood and constitutes its architectonic axis.
All this makes the Columbus one of the few buildings with such high standard in this part of Cracow.
Construction
The office building was designed as a slab and column construction with two stair and lift cores. Reinforced concrete columns in a 6x6 metre grid (a part was removed) ensure a large number of possibilities in terms of arrangement of interiors. Communication within the building will be performed with the use of 3 lifts and 3 stairways. The average height of a storey is 4 metres.
The façade was designed to be made of aluminium composite panels, window metal joinery and post and beam façades. The proper thermal isolation for aluminium framing is ensured by windows with proper thermal isolation and ALIPLAST MC-WALL, ALIPLAST IMPERIAL system accessories.
Standard of the facility
Infrastruktura IT
The building has broadband managed LAN access points and integrated security and facility management systems
Security
- External and internal video surveillance system
- Access control system and break-in prevention system (building and premises)
- Fire detection and alarm system
- An integrated system for visualisation and management with a supervision point in the 24/365 system
- A parking lot and an underground garage with entrance control and video surveillance
Communication
- Broadband LAN access points on each storey in the building dedicated for distribution of services in premises
- Wireless network in common areas
- A Central Access Point with a possibility to lease a RACK UNIT
- Integrated system of phone and intercom communication
- Emergency power supply for the Central Access Point
- Access to several telecommunications operators with the option of direct provision of services or provision through the developer's telecommunication server
Air quality
Mechanical supply and exhaust ventilation system was designed for commercial premises in the building based on three central ventilation units.
The N1W1 central unit services the north side of the building on all storeys. The subsequent central unit, N2W2, services the middle and the south part on storeys 3 and 2, and N3W3 central unit services the same zone on storeys 1 and 0.
Central units are equipped with heaters and coolers ensuring the flow of air at a proper temperature, both in the summer and in the winter, as well as cross-flow exchangers ensuring heat recovery from exhausted air. Ventilation shafts are equipped with ON/OFF throttles allowing to cut off particular premises if they are not used. Additionally, vents leading to each commercial premises have CAV controllers installed, which ensure the constant level of supplied and exhausted air in the case other individual premises are cut off using ON/OFF throttles. In order to ensure acoustic comfort, there were acoustic silencers designed behind ventilation units.
Air condition
In order to maintain thermal comfort in commercial premises there was a Hitachi VRF Set Free system installation designed, which will be heating during the winter and cooling in the summer.
The building was divided into 4 systems, depending on anticipated heat loads which will occur in premises. System SI comprises commercial premises located in the northern part of the building, between axes 13–16. System SII comprises commercial premises located on the 2nd and 3rd floor, between axes 3–7. System SIII comprises commercial premises located on the 1st floor, between axes 3–13. System SIV comprises commercial premises located on the ground floor, between axes 2–12.
There are ducted RPI internal units designed in premises in the space above the suspended ceiling to maintain thermal comfort temperature both in the summer and in the winter. The delivery side of the internal unit will be connected to air inlets through a plenum box and a hose, the suction side will be analogously connected to air outlets. The location of air inlets and air outlets will be adjusted to the arrangement in particular premises.
The plenum box, air inlets and outlets and hoses are provided by the tenant of particular premises. Installations are powered by an external RAS electric power generators by Hitachi, located on the roof of the building.



